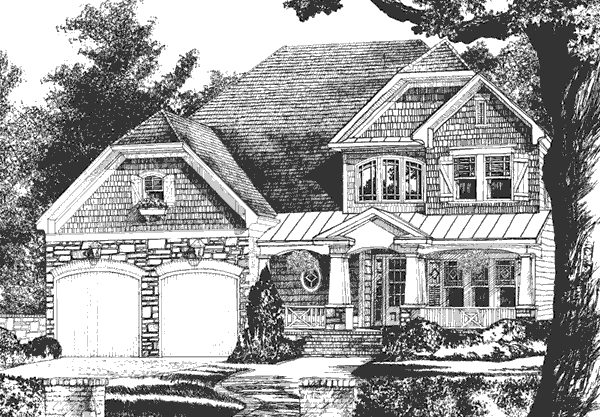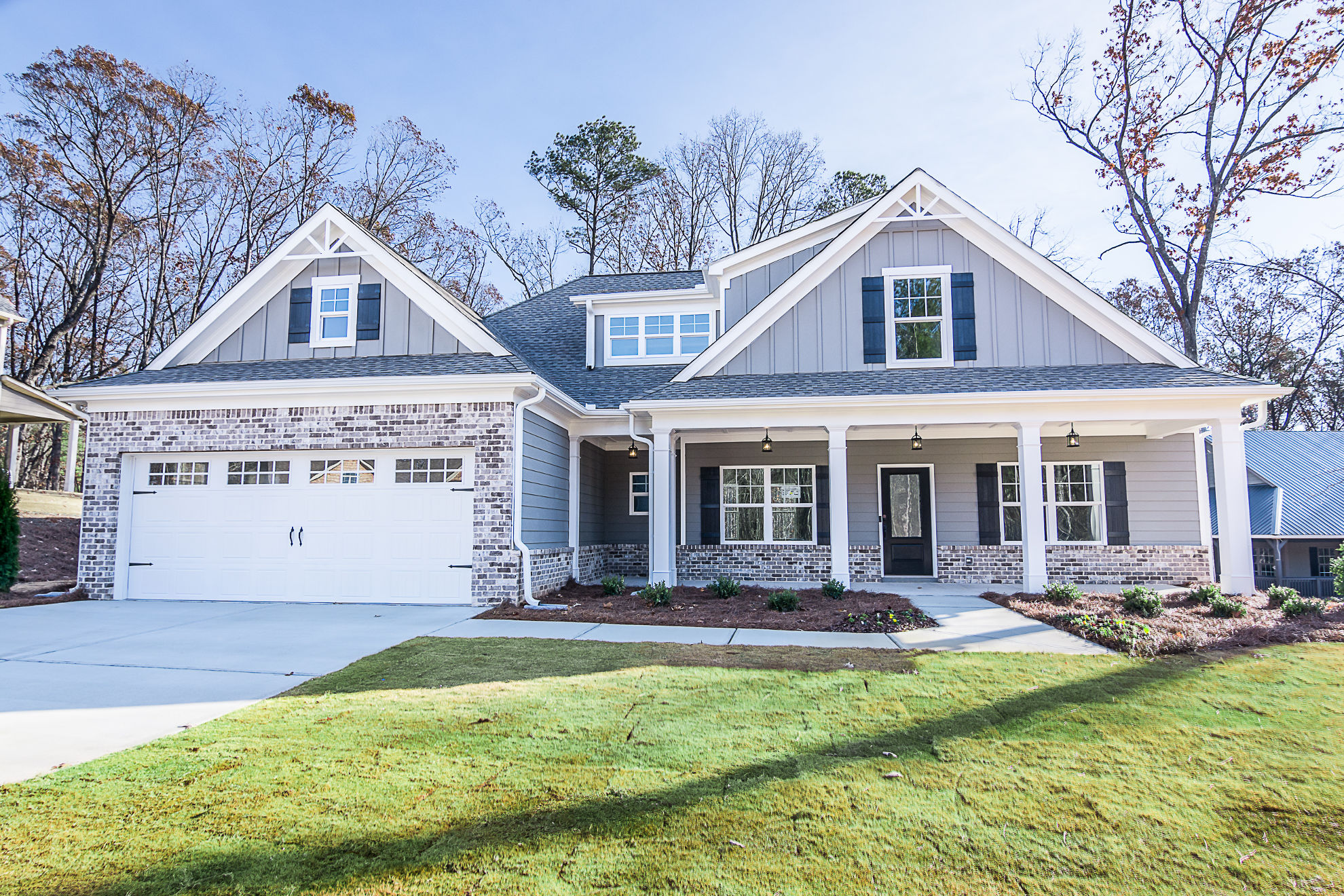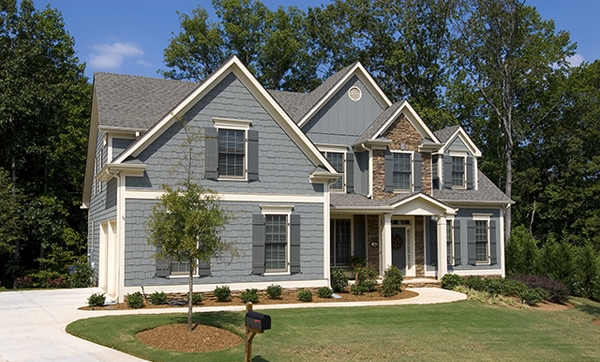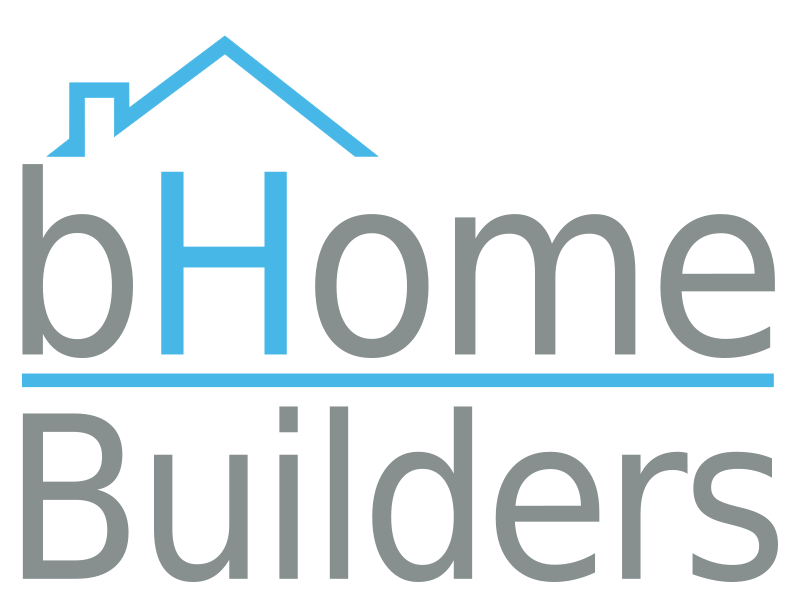Grayson
4 Bedrooms / 4.5 Baths / 2 Car Garage
2,775 sq. ft (optional Bonus 371 sq. ft.)
- 2D Floorplan - First Floor Second Floor
- 3D Floorplan - First Floor Second Floor
- Virtual Tour - View

This home boasts great curb appeal in a traditional design with modern features. The foyer opens to the living and dining areas. A pocket office creates a great space for the first floor’s computer. The kitchen opens up to the living room with a large island making a great space for entertaining. A butler’s pantry between the kitchen and dining makes for great storage. The master suite is located on the main floor and offers access to the back porch as well as a large walk-in closet. Upstairs, each bedroom has its own bathroom. A second floor computer station provides the perfect study area for children.
Amanda
4 Bedrooms / 2.5 Baths / 2 Car Garage
2,295 sq. ft
- 2D Floorplan - First Floor Second Floor
- 3D Floorplan - First Floor Second Floor
- Virtual Tour - View

Porch columns and decorative trusses create charming, unique curb appeal for this home. Inside, the layout is surprisingly modern with outstanding flow between the family room, kitchen, and dining room. The master suite offers access to the back porch as well as a large walk-in closet, two sinks, and a striking ceiling treatment. Two family bedrooms sit on the opposite side of the home, while another gives excellent privacy upstairs with a study nook and full bath.
Michele
4 Bedrooms / 2.5 Baths / 2 Car Garage
2,289 sq. ft (optional Bonus 140 sq. ft.)
- 2D Floorplan - First Floor Second Floor
- 3D Floorplan - First Floor Second Floor
- Virtual Tour - View

Designed to accommodate anything from young families to empty nesters, this plan offers boundless amenities. The foyer opens to the living and dining areas with only beams and columns to define their spaces creating a grand first floor. The entry off the garage offers a command center, creating a perfect place for the first floor's computer. The master suite on the main floor makes it easy to live in the home for years. A second floor computer station provides the perfect study area for the children. Across the balcony future space provides room to grow.

